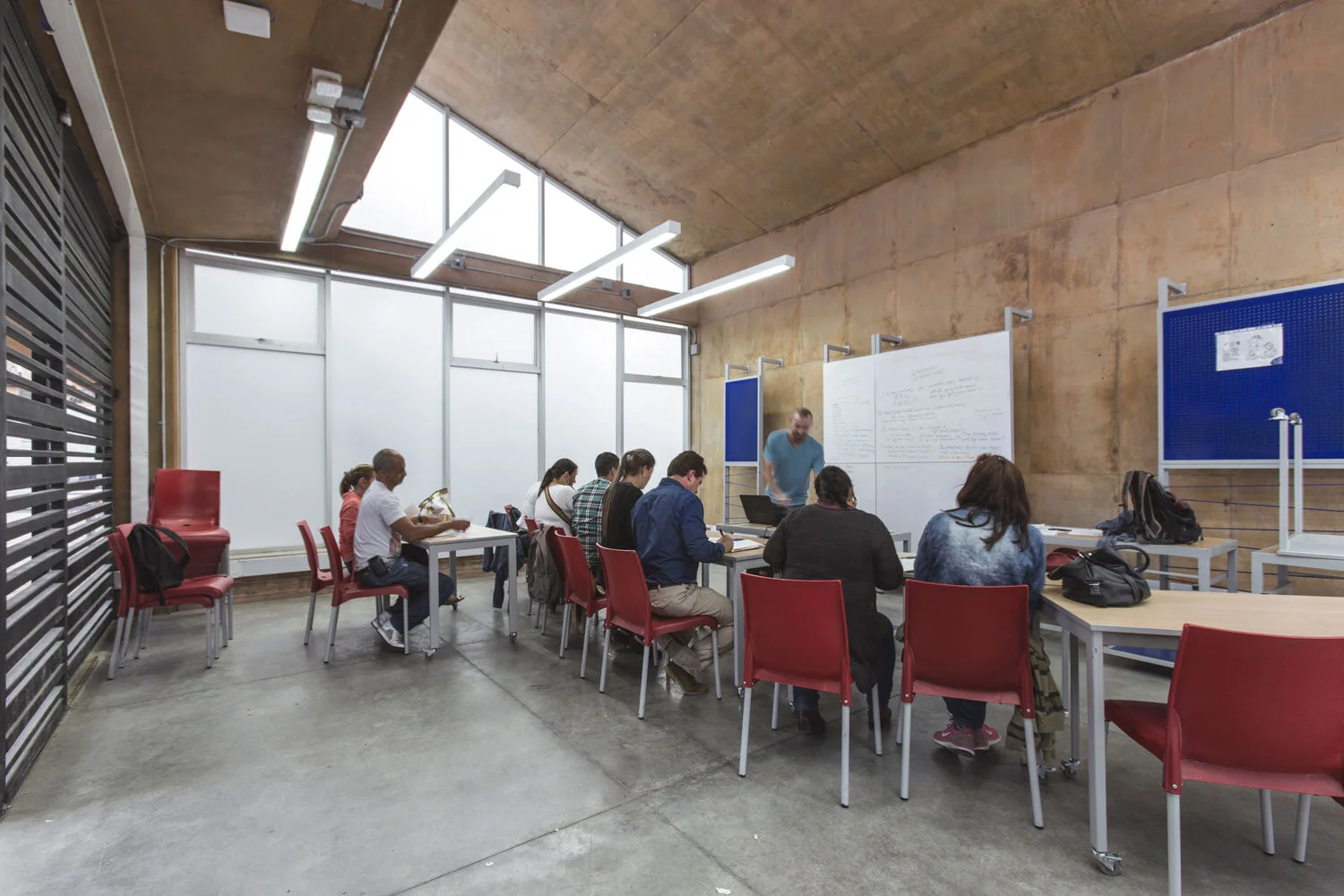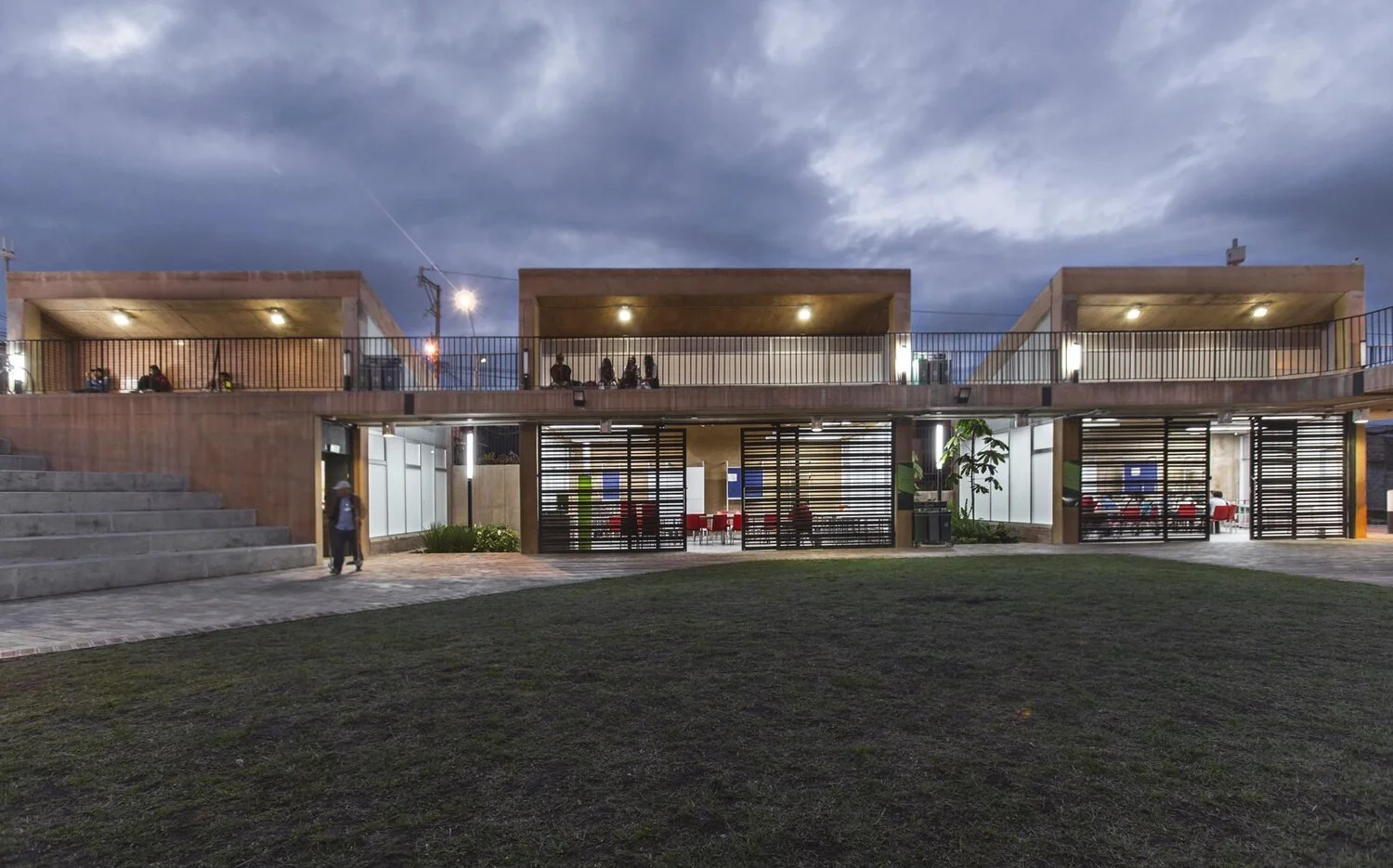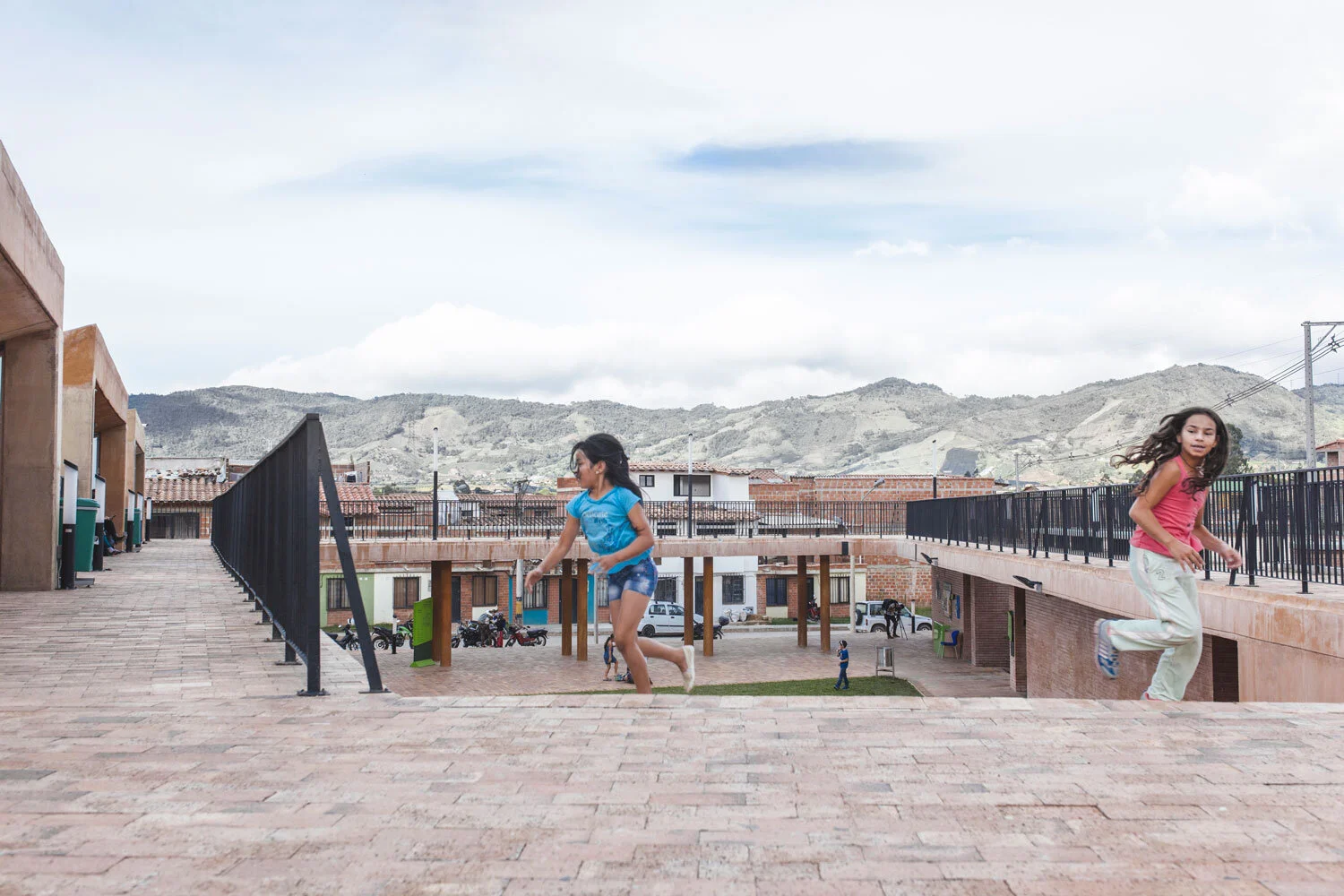Parque educativo El Carmen de Viboral
Nombre del proyecto / Project name:
Parque Educativo Agua Barro y biodiversidad / Agua Barro Educational Park and biodiversity
Lugar / Location:
El Carmen de Viboral, Antioquia
Cliente / Client:
Viva - Empresa de Vivienda e Infraestructura de Antioquia
Programa / Program:
Educativo / Educational
Área / Area:
663.5m2
Equipo / Team:
Cauce + Juan David Hoyos
Colaboradores / Collaborators:
Juan David Hoyos
Diego Tejada
Osman Marin
Julián Castaño
Diego Monsalve
Andrés Santiago Fajardo
María Camila Henao
David Mesa
Andrés Velásquez
Sebastián González Bolívar
Juan Pablo Martínez
Sara Cristina París
Año / Year:
2013
Estado / State:
Construido / Built
Descripción / ES
PROYECTO DE IDENTIDAD CULTURAL
Este proyecto hace parte de la red de 80 parques educativos de la gobernación de Antioquia. Edificios de pequeña escala que buscan otorgar educación de calidad a los municipios de Antioquia. El programa de estos edificios es similar entre ellos, con 6 espacios para formación, aprendizaje, oficinas y baños.
Este parque se localiza en el Carmen de Viboral, en el oriente antioqueño, a una altura de 2150 msnm. Su condición geográfica permite que el pueblo tenga una pendiente natural del 5% teniendo diferencias de nivel en una cuadra de 4 metros, direccionado hacia el rio. El pueblo tiene una base agrícola y culturalmente tienen una tradición ceramista.
El lote es una manzana completa sin medianeros, el cual combinado con las condicionantes del lugar y las necesidades socio – culturales se logra un proyecto que:
Genera un vacío interno para las múltiples actividades culturales, y esto se logra disponiendo el programa en el perímetro del lote, además se separa espacialmente en cajas programáticas para que la luz, el contexto barrial, y la naturaleza ingresen a este patio interno, por los vacíos que estos elementos dejan entre ellos.
Nivela la diferencia de 4 metros, generando espacialmente dos niveles de habitabilidad, vinculadas por un ágora interior, logrando un manejo de cubiertas habitables y espacios públicos mezclados e integrados con el espacio privado. Permitiendo que el edificio se configure como un paso cotidiano de circulación, donde las personas habitan el edificio no sólo por necesidades educativas, sino como un espacio abierto continuamente sin cerramientos generales, un edifico-parque, que vincula la ciudad, el contexto y los usos cotidianos.
Fortalece la identidad cultural ceramista de el Carmen de Viboral a través del uso de los materiales: adoquines de arcillas, concretos ocres a la vista y adobes de arcilla color salmón, con los que se resaltan el color cálido que otorgan estos materiales al mezclarse con la luz del lugar, creando atmósferas que crean una identidad local a través de la memoria del barro. Logrando una construcción y una apropiación del espacio por una identidad cultural y material.
Description / EN
CULTURAL IDENTITY PROJECT
This project is part of the network of 80 educational parks of the government of Antioquia. Small-scale buildings that seek to provide quality education to the municipalities of Antioquia. The program of these buildings is similar to each other, with 6 spaces for training, learning, offices and bathrooms.
This park is located in Carmen de Viboral, in eastern Antioquia, at an altitude of 2150 meters above sea level. Its geographical condition allows the town to have a natural slope of 5% having differences in level in a block of 4 meters, directed towards the river. The town has an agricultural base and culturally they have a pottery tradition.
The lot is a complete block without mediators, which combined with the conditions of the place and socio-cultural needs a project is achieved that:
It generates an internal void for the multiple cultural activities, and this is achieved by arranging the program in the perimeter of the lot, in addition it is spatially separated into programmatic boxes so that light, the neighborhood context, and nature enter this inner courtyard, by gaps that these elements leave between them.
It levels the difference of 4 meters, spatially generating two levels of habitability, linked by an interior agora, achieving a management of habitable roofs and public spaces mixed and integrated with the private space. Allowing the building to be configured as a daily circulation step, where people inhabit the building not only for educational needs, but as a continuously open space without general enclosures, a building-park, which links the city, context and uses everyday.
Strengthens the cultural identity of the Carmen de Viboral potter through the use of materials: clay pavers, exposed ocher concrete and salmon clay adobes, with which the warm color that these materials give when they mix with the material is highlighted. light of the place, creating atmospheres that create a local identity through the memory of the mud. Achieving a construction and appropriation of space by a cultural and material identity.





















