Teatro Colón
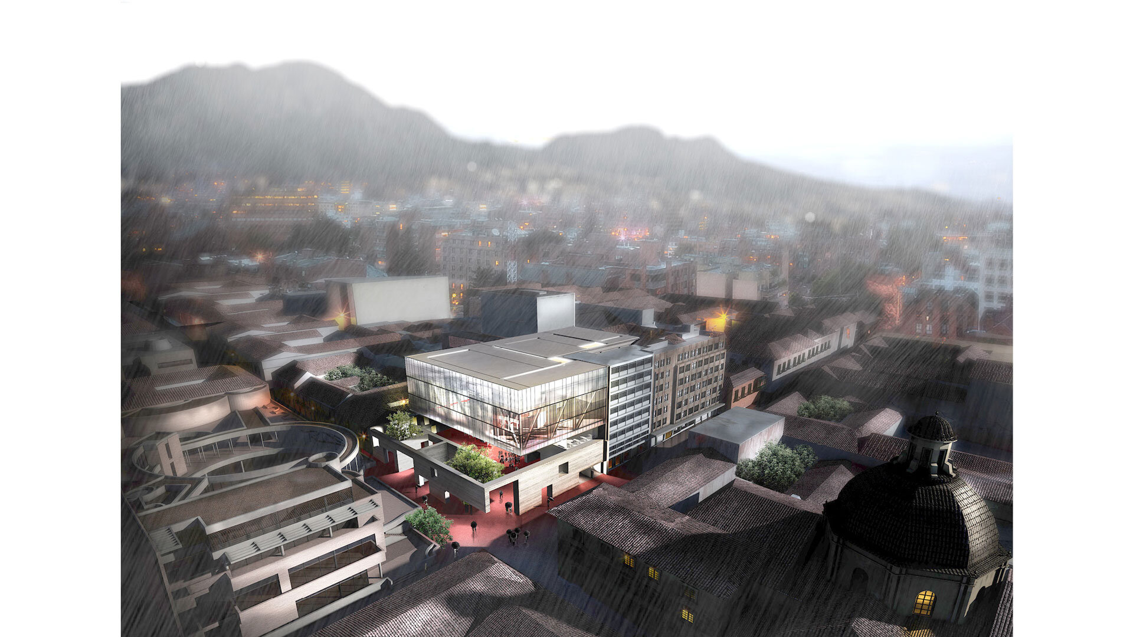
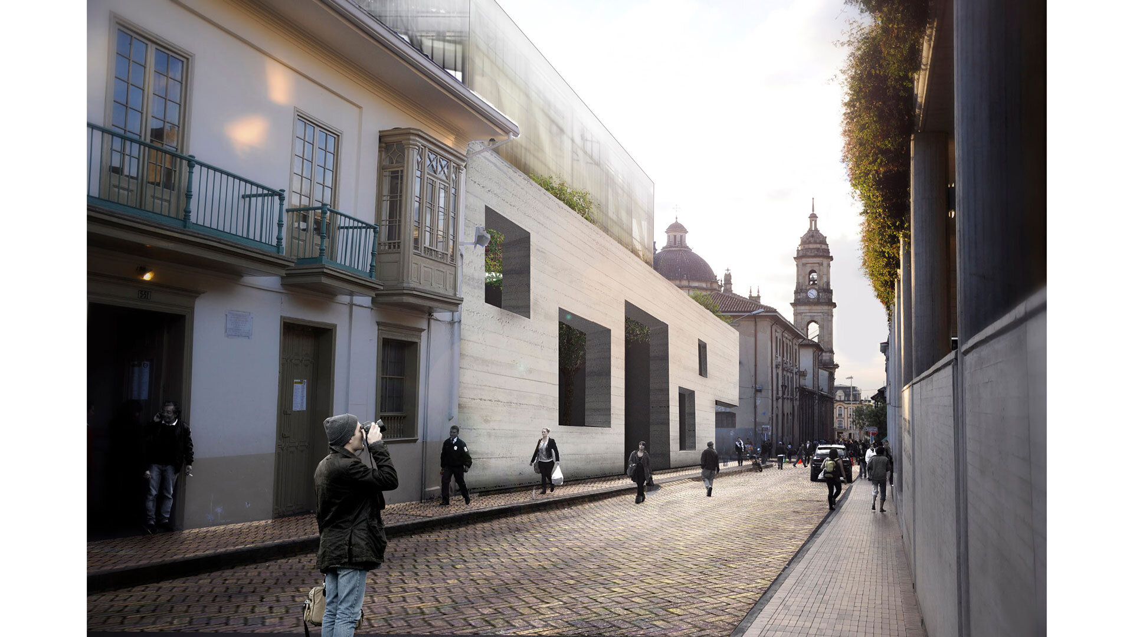
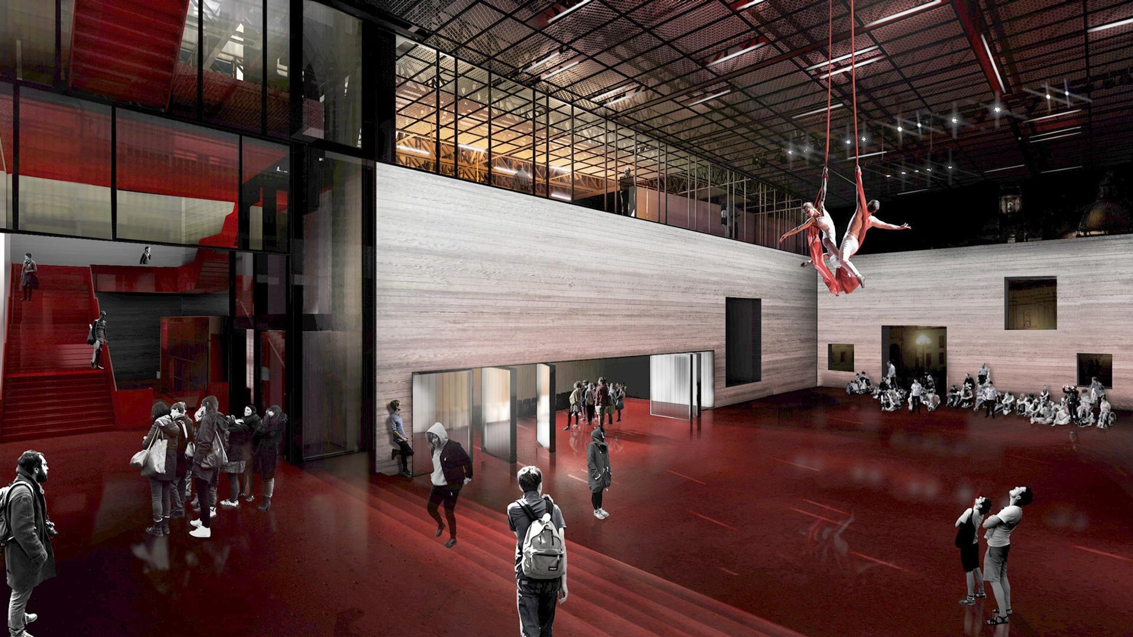
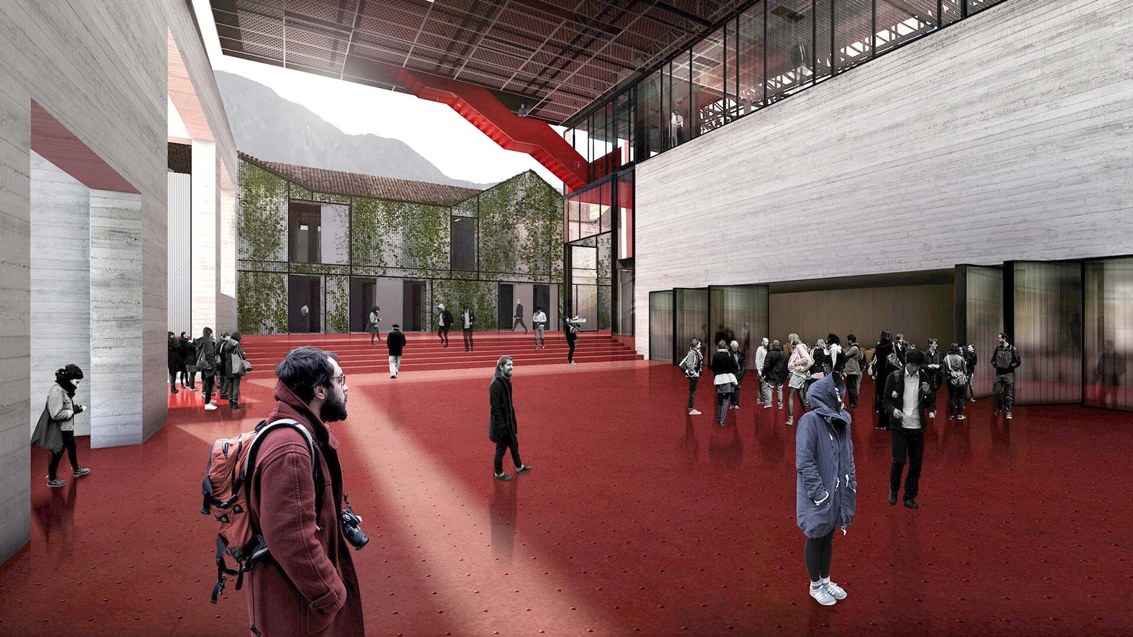
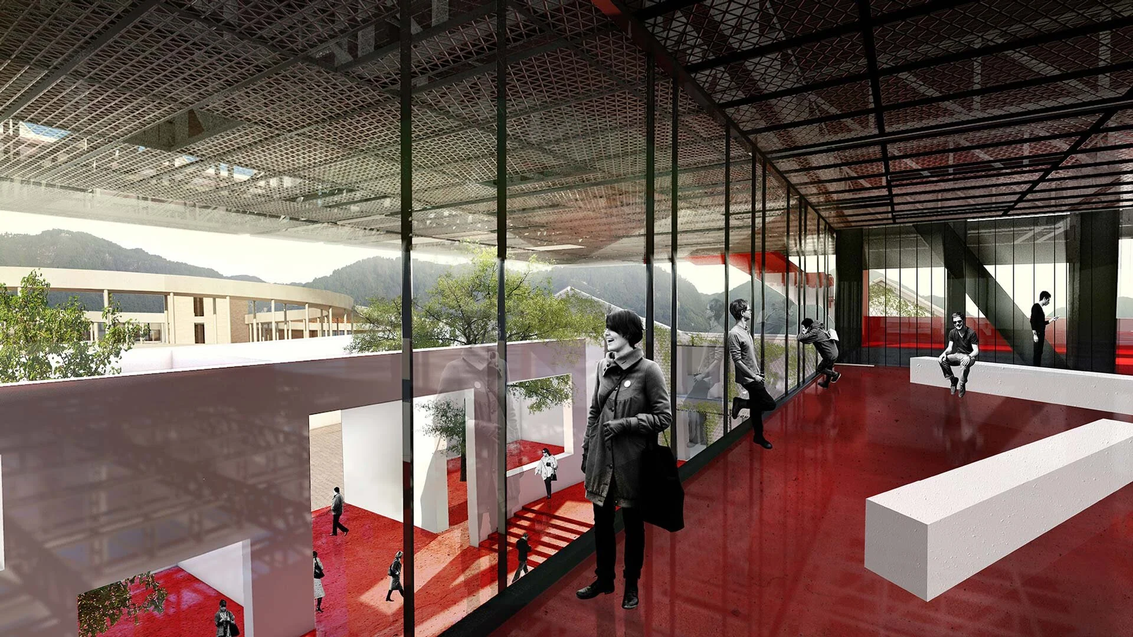
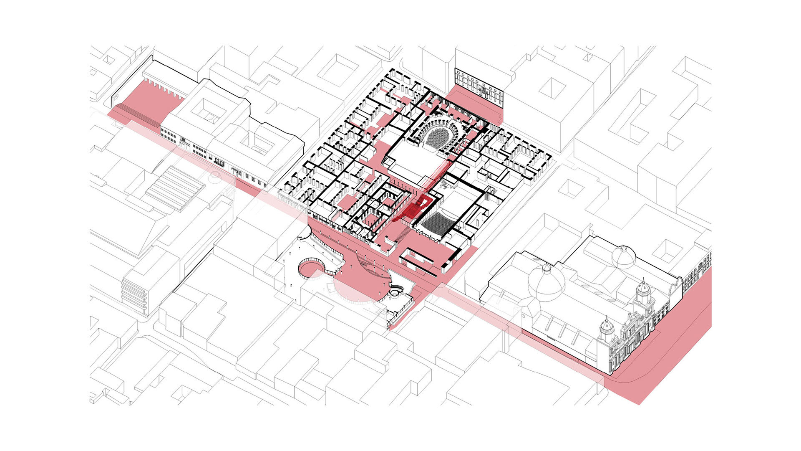
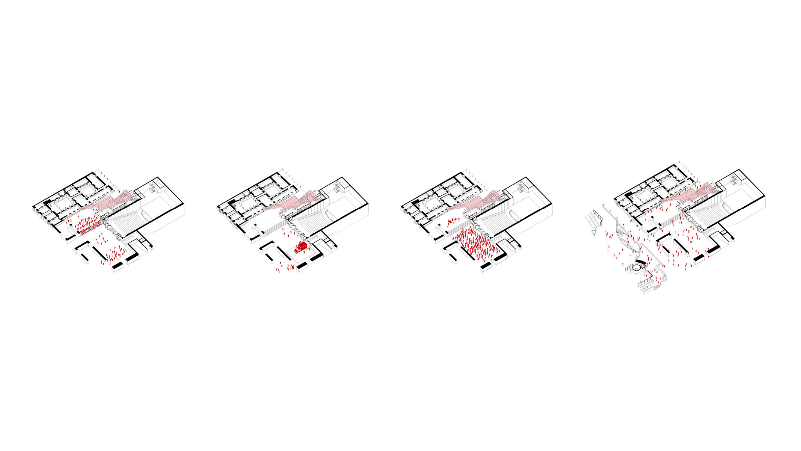
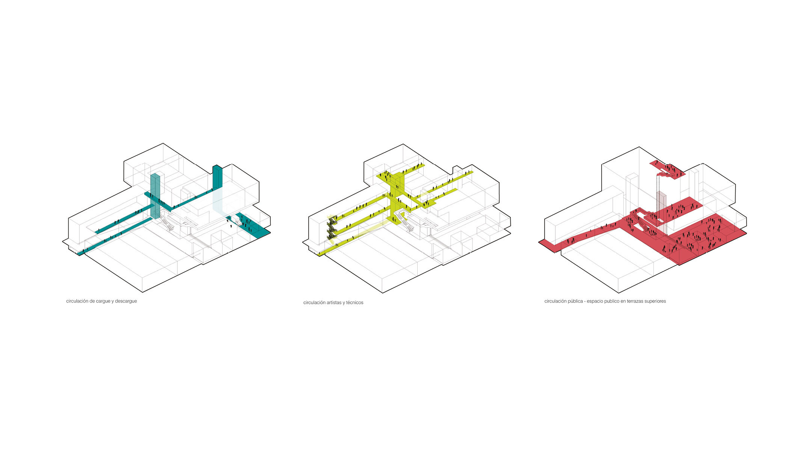
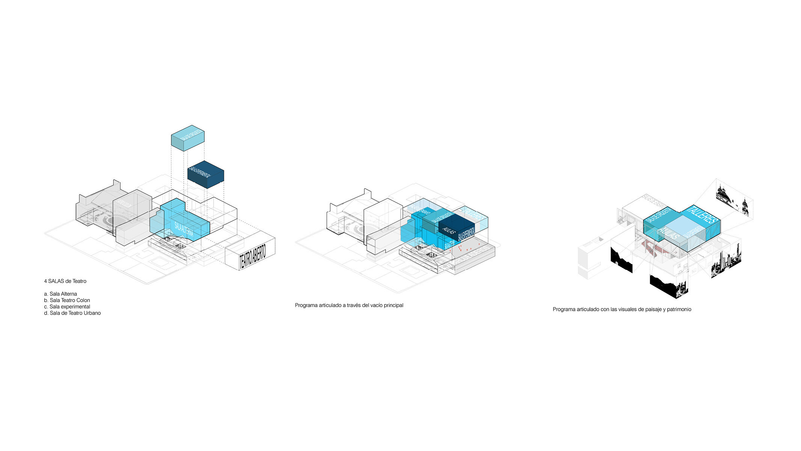
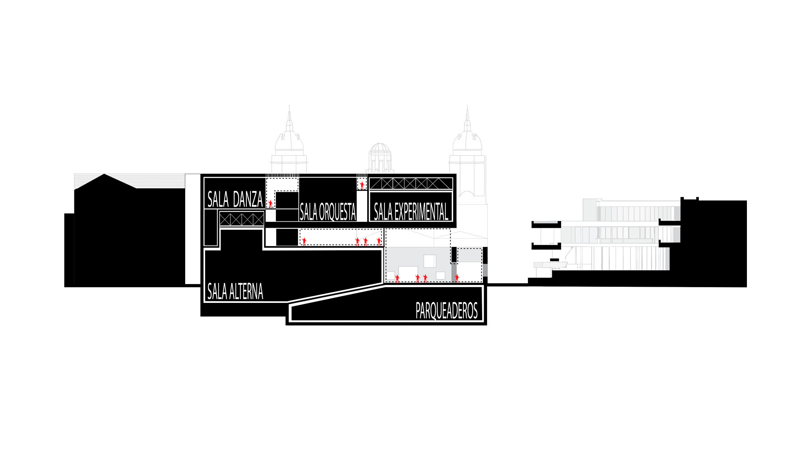
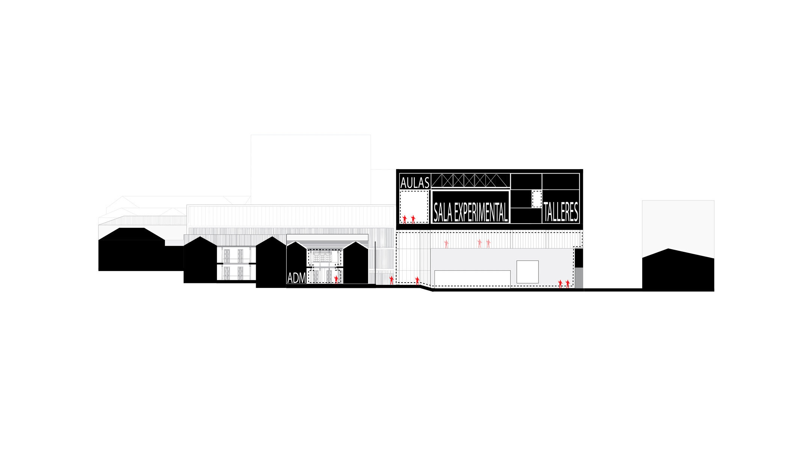
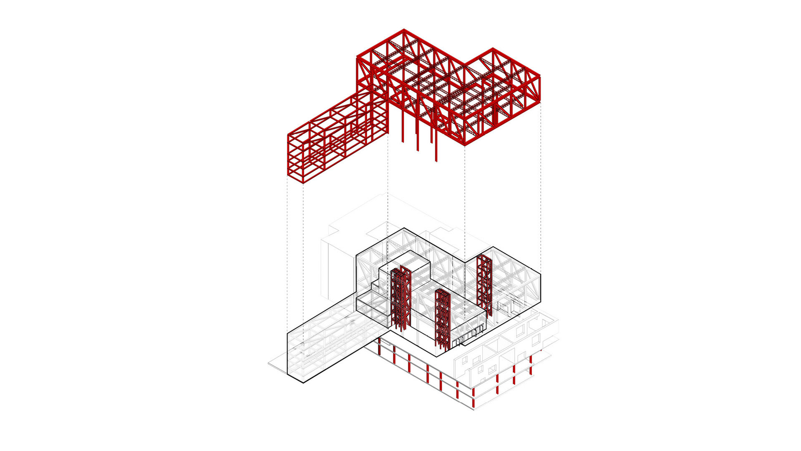
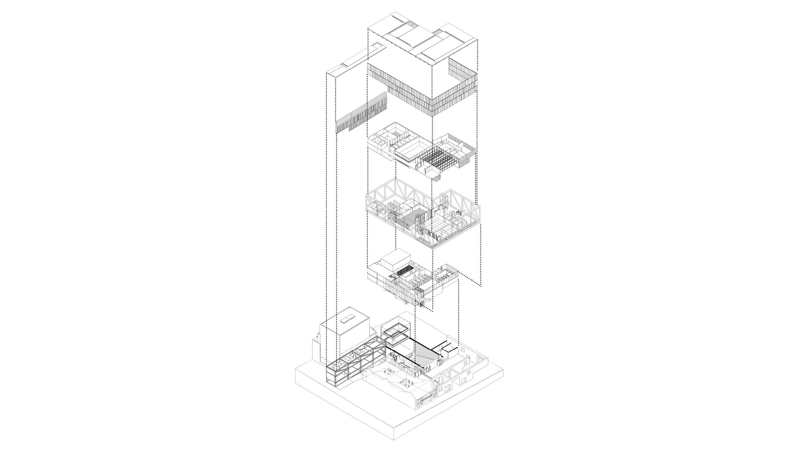
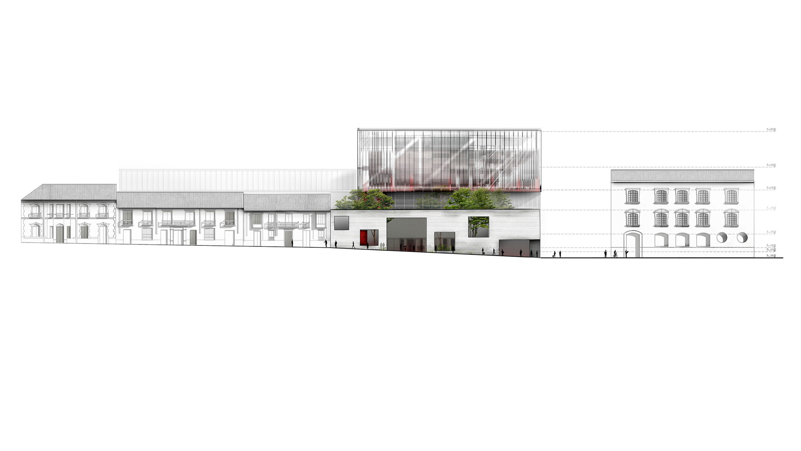
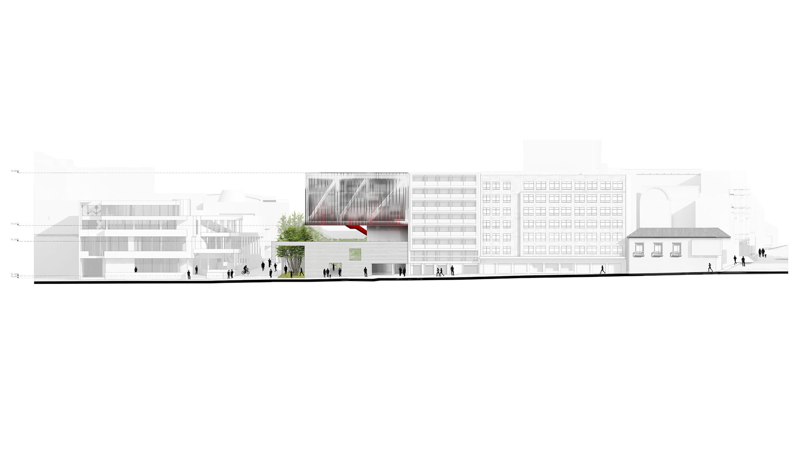
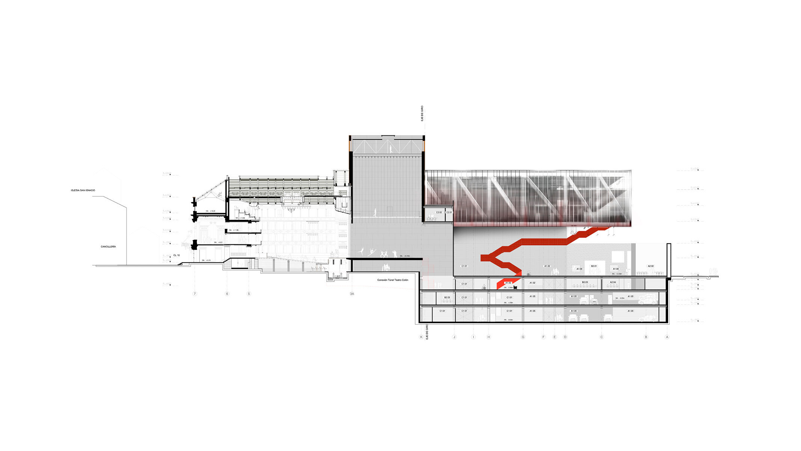
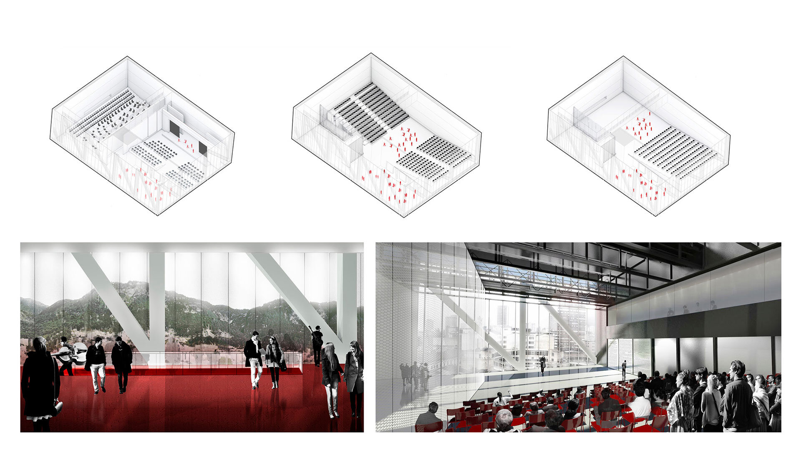
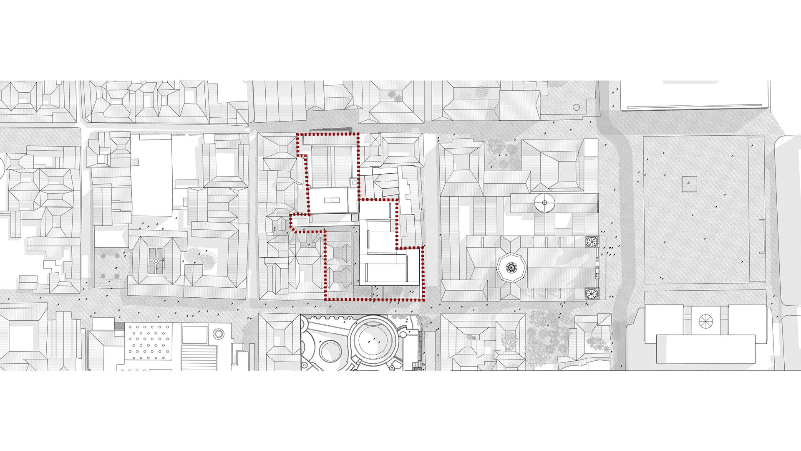
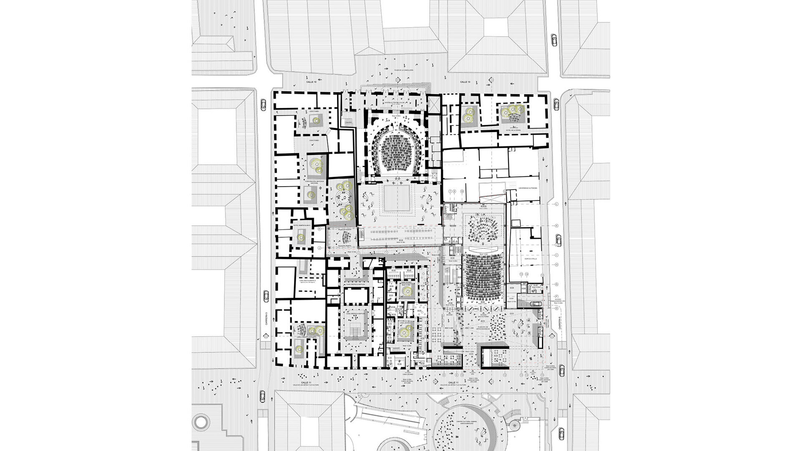
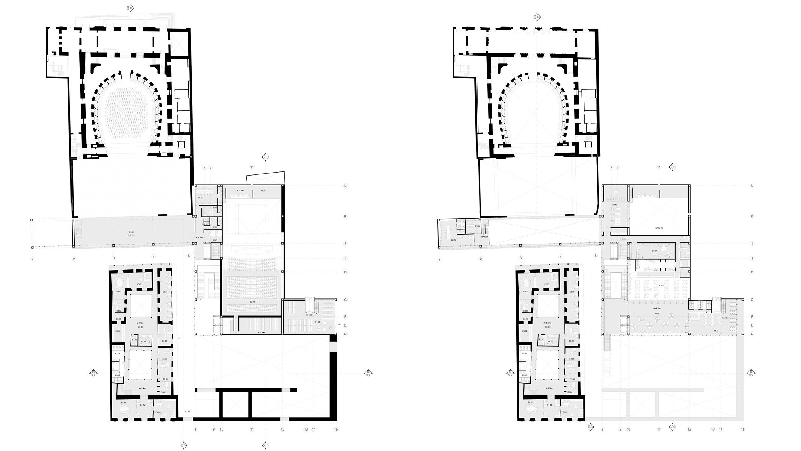
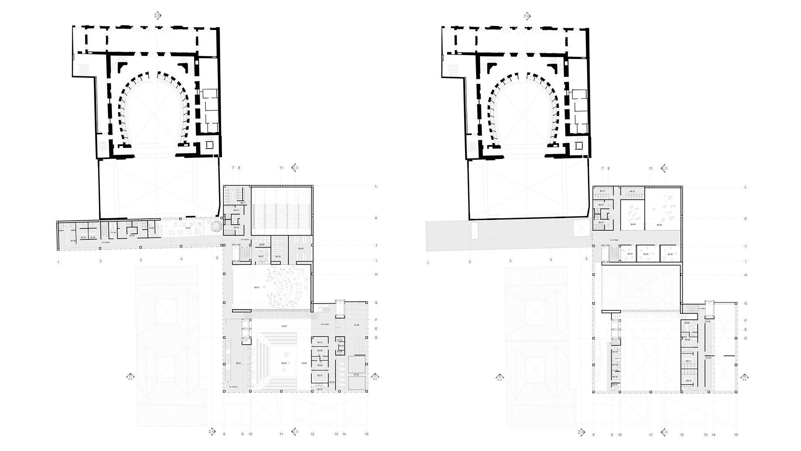
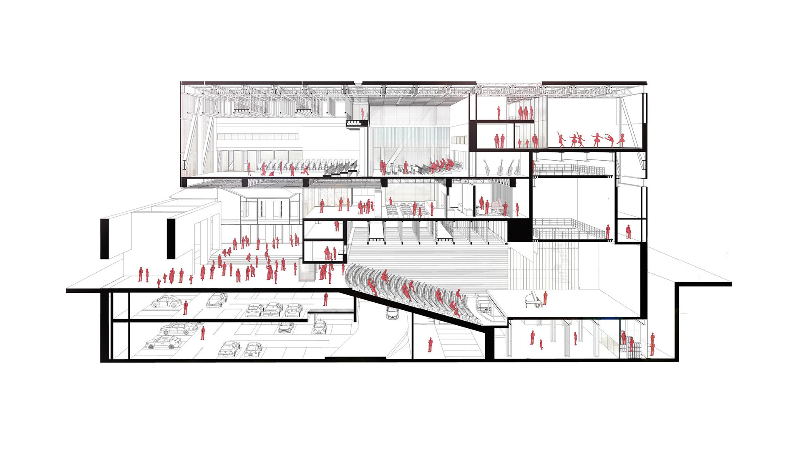
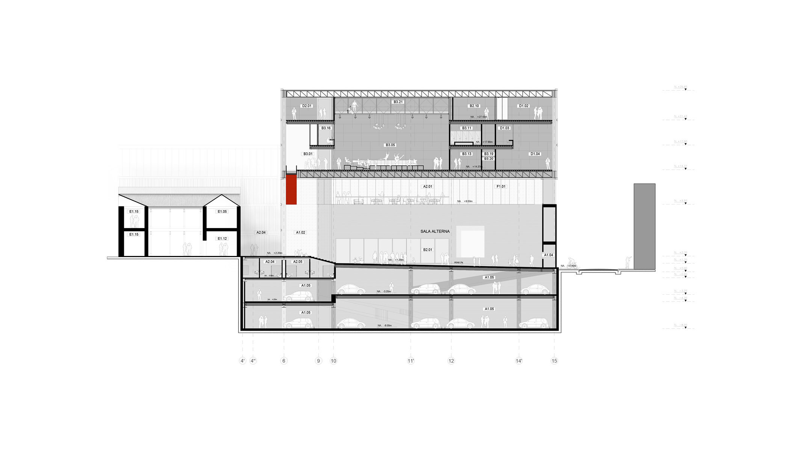
Nombre del concurso / Name of the competition:
Concurso público internacional a dos rondas de anteproyecto arquitectónico para el diseño de la ampliación del teatro de Cristóbal Colón, de Bogotá / International public competition for two rounds of architectural blueprint for the design of the extension of the theater of Christopher Columbus, Bogotá.
Lugar / Location:
Bogotá, Cundinamarca
Cliente / Client:
Ministerio de Cultura de Colombia / Ministry of Culture of Colombia
Programa / Program:
Equipamiento Cultural / Cultural Equipment
Área / Area:
12000 m2
Equipo / Team:
Cauce + Juan David Hoyos + FP Arquitectura
Colaboradores / Collaborators:
David Mesa
Andrés Santiago Fajardo
Sebastián González
Daniel Zuluaga
Juan Diego Martínez
Julián Castaño
Sara Paris
Osman Marín
Carolina Zuluaga
Alejandro Vargas
Juan José López
Daniela Núñez
David Gómez
Andrés Velázquez
Año / Year:
2013
Estado / State:
Propuesta / Proposal
Descripción / ES
Vacío Vinculante:
“Hacer arquitectura no puede reducirse a un problema funcional y eficiente. Es y debe ser, sobre todo, un hecho cultural, colectivo e histórico: un acontecimiento para el paisaje y para los sentidos”
Rogelio Salmona
Entendemos como necesidad del lugar la construcción de un vacío articulado al sistema de espacio público cultural del centro histórico. Para esto se utiliza como estrategia la construcción de un espacio abierto (plaza de las artes), como conector que vincule el centro de producción de artes escénicas con la ciudad y las vuelque hacia el paisaje patrimonial y natural.
El vacío construirá un lugar de encuentro, traslapando la vida pública, los nuevos escenarios y la comunidad artística para acercar las artes escénicas a la vida urbana.
Estrategia Urbana
El vacío como extensión del espacio público permite la inserción de las manifestaciones culturales desde el edificio al centro histórico. El proyecto se comporta como una extensión continua del sistema de espacio público llevándolo al interior de la manzana, conecta la superficie pública con la secuencia de vacíos internos y gradualmente filtra la accesibilidad al público.
Buscando una inserción respetuosa con la trama del centro histórico, el proyecto paramenta con un muro permeable que garantiza la consistencia de la manzana y al mismo tiempo permite la configuración de un vacío público intermedio. Esta nueva plaza pública funciona como un gran vestíbulo para el encuentro cotidiano, pero a la vez es capaz de albergar distintas expresiones de las artes escénicas como la danza, la música, funciones de teatro en la calle y exhibiciones de arte, entre otras
Estrategia Espacial:
El vacío exalta lo construido creando una tensión entre interior y exterior. Pone en valor el paisaje, los ámbitos patrimoniales y culturales del sector. El proyecto pretende producir una resonancia con el lugar; desde el exterior completa la manzana dando continuidad a la estructura espacial del centro histórico y desde el interior los espacios se orientan buscando establecer relaciones visuales con los elementos naturales y patrimoniales del paisaje.
Al interior se busca entablar una relación atmosférica con el teatro Colón mediante la refracción de superficies de color rojo que corresponden a los espacios públicos y tiñen el espacio con un carácter teatral. Con la transparencia y la translucidez se pretende además hacer visible la producción artística y los procesos de creación, develando de manera controlada el funcionamiento interno del edificio.
Description / EN
Binding Void:
“Making architecture cannot be reduced to a functional and efficient problem. It is and must be, above all, a cultural, collective and historical event: an event for the landscape and for the senses.”
Rogelio Salmona
We understand as a necessity of the place the construction of an articulated void to the system of public cultural space of the historic centre. For this, the construction of an open space (square of the arts) is used as a strategy, as a connector that links the centre of production of performing arts with the city and turns them towards the heritage and natural landscape.
The void will build a meeting place, overlapping public life, new scenarios and the artistic community to bring the performing arts to urban life.
Urban Strategy:
The void as an extension of public space allows the insertion of cultural manifestations from the building to the historic centre. The project behaves as a continuous extension of the public space system taking it inside the block, connects the public surface with the sequence of internal voids and gradually filters accessibility to the public.
Looking for a respectful insertion with the plot of the historic centre, the project parament with a permeable wall that guarantees the consistency of the block and at the same time allows the configuration of an intermediate public void. This new public square functions as a large hall for the daily encounter, but at the same time it is able to host different expressions of the performing arts such as dance, music, street theatre performances and art exhibitions, among others.
Space Strategy:
The emptiness exalts the construction creating a tension between interior and exterior. It puts in value the landscape, the patrimonial and cultural fields of the sector. The project aims to produce a resonance with the place; from the outside it completes the block giving continuity to the spatial structure of the historic centre and from the inside the spaces are oriented seeking to establish visual relationships with the natural and heritage elements of the landscape.
The interior seeks to establish an atmospheric relationship with the Colón theatre through the refraction of red surfaces that correspond to public spaces and stain the space with a theatrical character. With transparency and translucency, it is also intended to make artistic production and creation processes visible, revealing in a controlled manner the internal functioning of the building.
