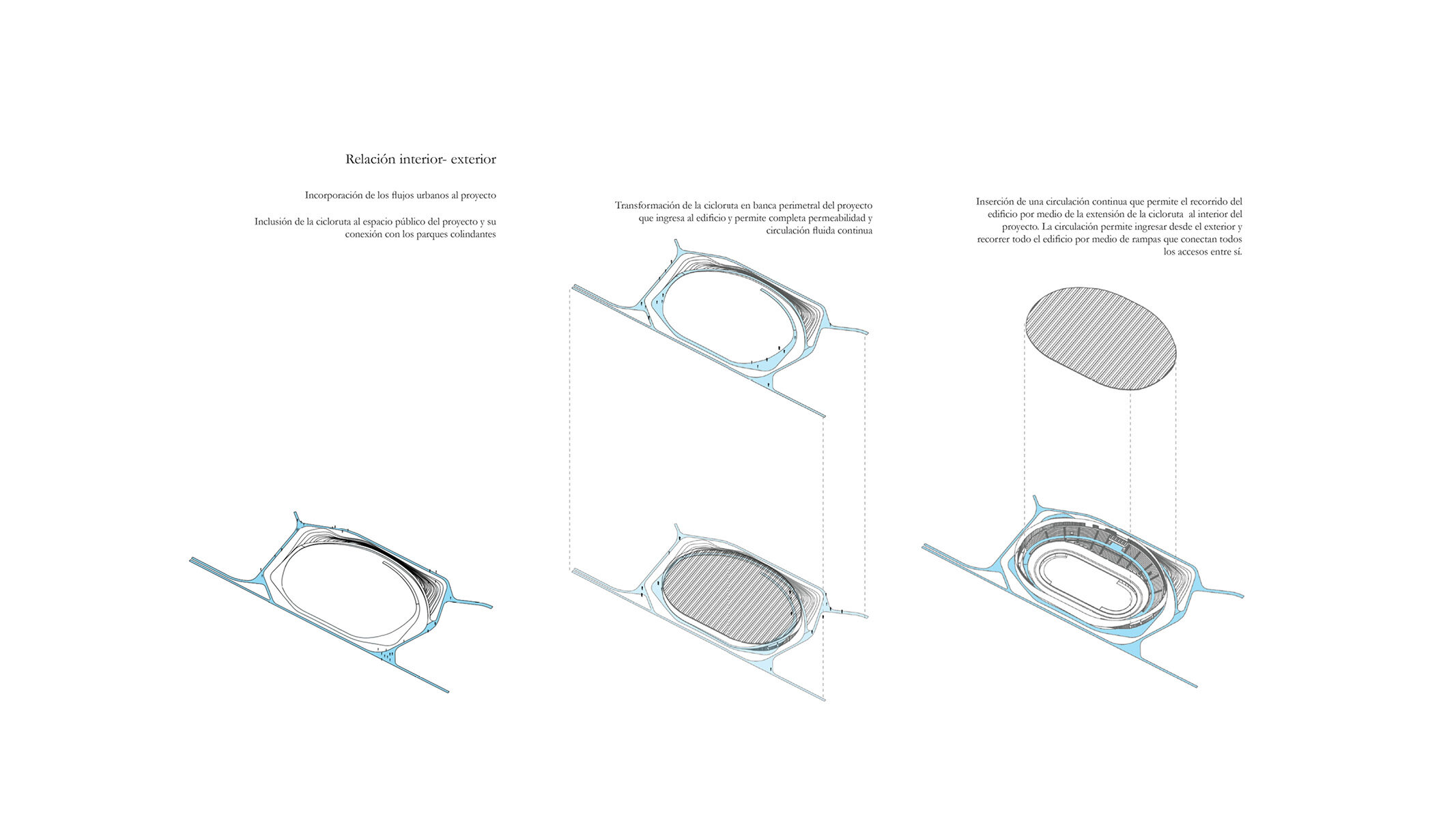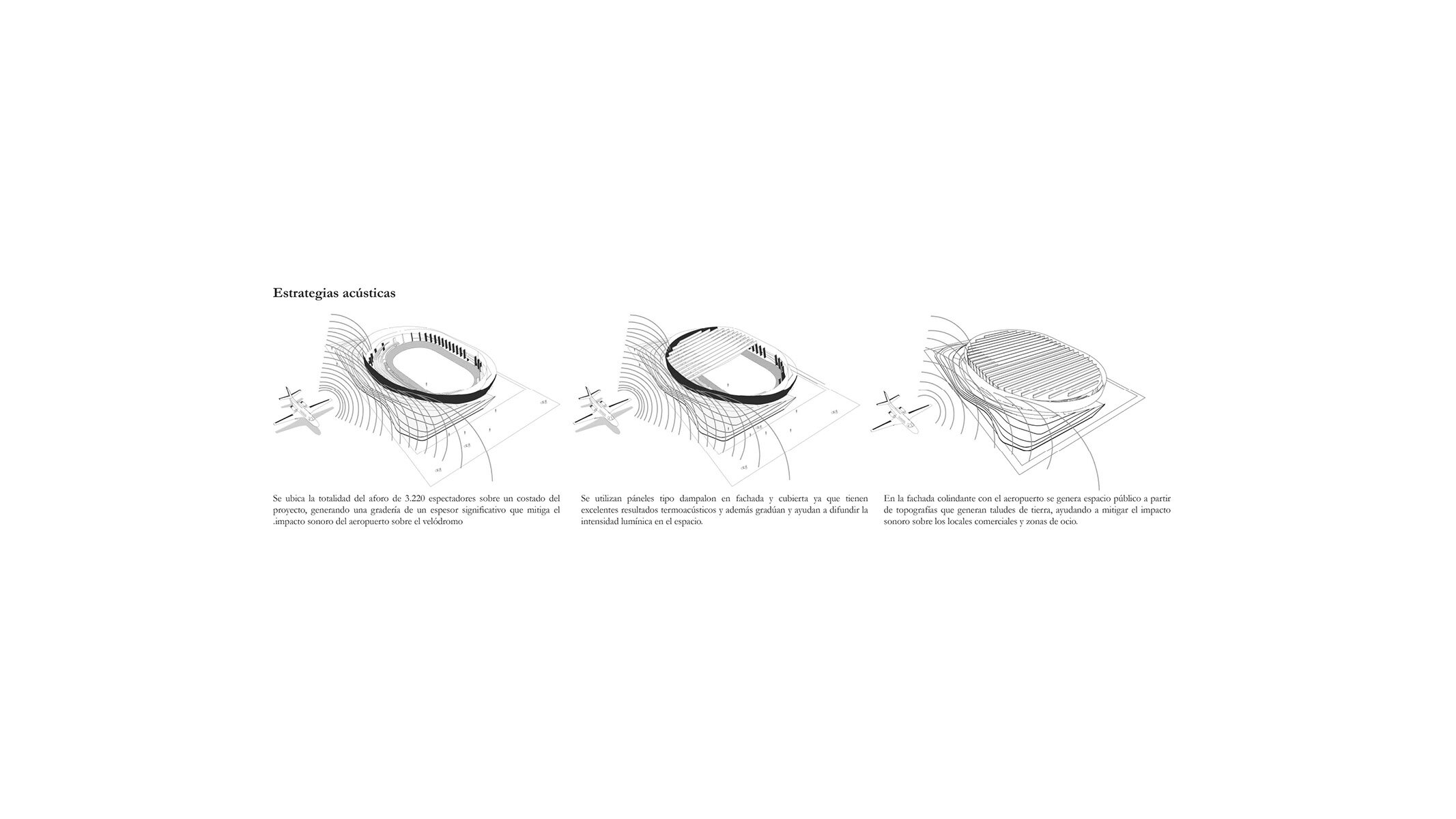Velódromo de Medellín


















Nombre del concurso / Name of the competition:
Nuevo velódromo de Medellín, Concurso internacional anteproyecto de arquitectura, Urbanismo y estudios técnicos básicos / New velodrome of Medellín, International competition for the preliminary draft of architecture, urban planning and basic technical studies.
Lugar / Location:
Medellín, Antioquia
Cliente / Client:
Inder Medellín
Programa / Program:
Equipamiento Deportivo / Sports Equipment
Área / Area:
15000 m2
Equipo / Team:
Cauce + Juan David Hoyos + Leonardo Borges
Colaboradores / Collaborators:
David Mesa
Gerardo Abril
Billy Hurtado
Daniel Zuluaga
Andrés Velázquez
María Camila Henao
Mallely Cano
Carolina Zuluaga
Año / Year:
2012
Estado / State:
Propuesta / Proposal
Descripción / ES
Estrategia de Proyecto:
El movimiento fluido de la pista de competencia repercute en el desarrollo espacial y formal del edificio. Las cerchas de la cubierta y las circulaciones interiores oscilan al mismo tiempo con la pista. La fachada propone un cerramiento en malla que no solo sirve como filtro solar, sino que también demarca espacialmente la forma dinámica del edificio, que ondula para marcar visuales al interior o para indicar los accesos.
Estrategias acústicas:
Se ubica la totalidad del aforo de 3.220 espectadores sobre un costado del proyecto, generando una gradería de un espesor significativo que mitiga el impacto sonoro del aeropuerto sobre el velódromo. Se utilizan también paneles tipo Dampalon en fachada y cubierta, ya que tienen excelentes resultados termoacústicos y además gradúan y ayudan a difundir la intensidad lumínica en el espacio.
En la fachada colindante con el aeropuerto se genera espacio público a partir de topografías con taludes de tierra, ayudando a mitigar el impacto sonoro sobre los locales comerciales y las zonas de ocio.
Estrategias bioclimáticas:
Comportamiento solar correspondiente a las coordenadas de la ubicación del proyecto.
La cantidad de luz que afecta el proyecto en planta y alzado para definir los dispositivos utilizados en términos de iluminación y ventilación. La disposición del programa se resuelve con la búsqueda de la mejor calidad espacial requerida por cada actividad que se realiza dentro del edificio y cómo se ven afectados por los fenómenos lumínicos.
Description / EN
Project Strategy:
The fluid movement of the competition track affects the spatial and formal development of the building. The roof trusses and the interior circulations oscillate at the same time with the track. The facade proposes a mesh enclosure that not only serves as a sunscreen, but also spatially demarcates the dynamic shape of the building, which undulates to mark visuals inside or to indicate access.
Acoustic Strategies:
The total capacity of 3,220 spectators is located on one side of the project, generating a grandstand of a significant thickness that mitigates the sound impact of the airport on the velodrome. Dampalon type panels are also used on the facade and roof, as they have excellent thermoacoustic results and also graduate and help spread the light intensity in the space.
On the facade adjacent to the airport, public space is generated from topographies with earth slopes, helping to mitigate the sound impact on commercial premises and leisure areas.
Bioclimatic strategies:
Solar behaviour corresponding to the coordinates of the project location.
The amount of light that affects the project in plan and elevation to define the devices used in terms of lighting and ventilation. The layout of the program is solved with the search for the best spatial quality required for each activity that is carried out within the building and how they are affected by light phenomena.
